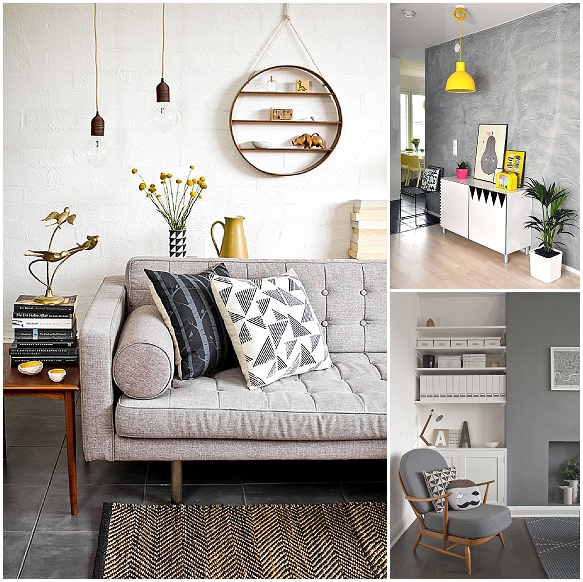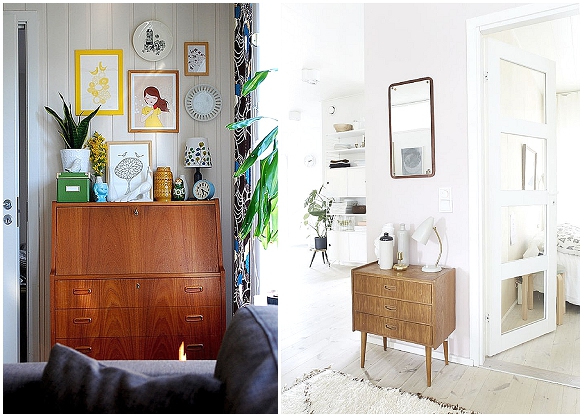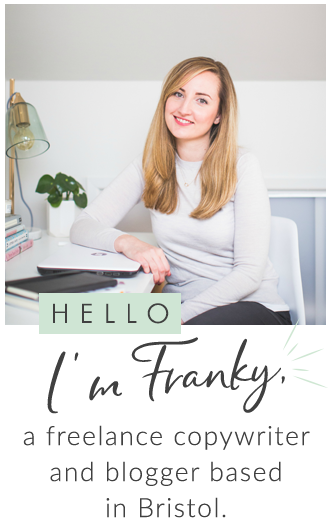Happy Interior Blog / Brightnest
As you may remember from our house tour, we have a large open plan living and dining room on the ground floor. It’s a beautiful, big space that feels nice and airy thanks to the abundance of light that streams in through a bay window at the front and French doors at the rear.
We’ve done a lot of work to this room since moving in, and although it’s still crying out for a few finishing touches, I can’t wait to share the progress we’ve made so far. Until then, here’s a little about the inspiration behind our decor choices in the living room.

Ink and Spindle / Life Thru a Lens / Design Milk Design Milk
I always knew I wanted to go with a grey and yellow colour scheme in this room. As soon as we had Farrow and Ball’s Pavilion Grey on the walls and our bright yellow cabinet from Ikea nestled in one of the alcoves, I knew we’d made the right decision. Since then we’ve also added a little aqua to the mix with art and accessories.
This room has to work hard for us. The children need space to play and we want somewhere we can unwind once they’ve gone to bed. As ever, storage has been a major consideration and at the end of the month we’ll finally have the built-in cupboards and shelves I’ve been dreaming of. Most of our books, CDs and DVDs have been packed away in boxes since July last year!

Corrosive Heart / Weekday Carnival
My obsession with mid-century design shows no sign of abating and I’m definitely after that elusive mix of modern and vintage pieces in this room, as well as throughout the rest of the house. So far, I’ve scored a gorgeous teak cabinet for the dining room {probably dating from the 70s and only £60 on eBay, but it took a lot of elbow grease to get rid of the putrid cigarette smell it came with}.
I’ve also recovered an old chair with fabric based on a design from the 1950s. Throw in my Hus and Hem cushions and we’re definitely heading in the right direction, but I’m still searching for the perfect coffee table as well as a rug to tie it all together.
Love Audrey xxx


