Before we begin I feel I should warn you. These photos aren’t pretty. Taken a week or so after moving in, the images are littered with packing boxes, toys and general junk. They’re real though, a true reflection of how we’ve been living for the past 7 weeks. Chaos reigns.
A little background information. The house we sold in Exeter was a two bedroom terraced property located in a quiet cul-de-sac near the heart of the city centre. Affectionately known as Mayrose, our sweet little cottage was built in the 1880s and packed full of period features. Think antique floorboards, picture rails and an original fireplace. The new house couldn’t be more different if it tried.
Originally built in 1955, the house underwent some fairly major renovations in 2007, including the addition of a loft conversion and an extension to the rear of the property. It’s a blank canvas. The bones are good, but I’m desperate to nurse back in a little of the mid-century magic it must have been born with.
What the house lacks in vintage charm, it more than makes up for in space and light. It’s huge. MASSIVE. We definitely haven’t got used to all the extra room yet!
The photo above shows a section of our hallway. It actually extends behind the camera slightly and opens up into small porch with windows on either side which provide plenty of natural light. I’ve been longing for a vast entryway forever {see dedicated pinterest board here}, so this space is a bit of dream come true for me. The door on the right leads into the open plan living/dining room while the one dead ahead takes you into the kitchen.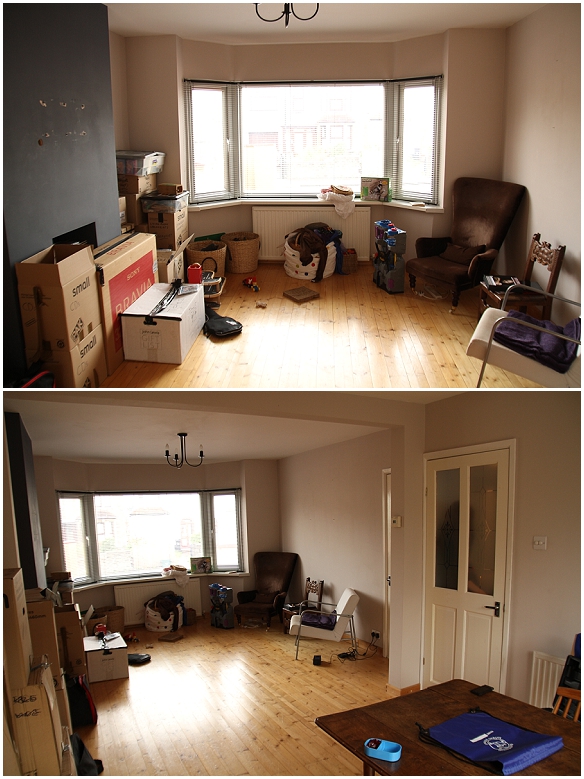
I have long been under the impression that open plan living wasn’t for me, but I’m definitely a convert. I love this space. It’s light and airy during the day, but cosy after sunset too.
There are four alcoves along the far wall that are crying out for built-in storage. 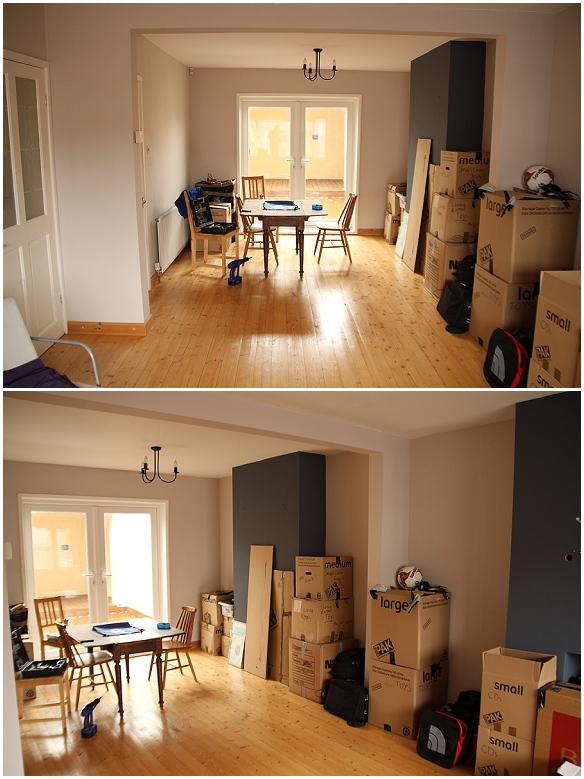
The kitchen was a huge selling point for this property, not least because it’s around three times the size of the one in our previous home. After almost eight years of living with 3 tiny corner shelves for food storage and one cupboard for all my kitchen equipment, I still find it hard to believe this is where I get to cook now. 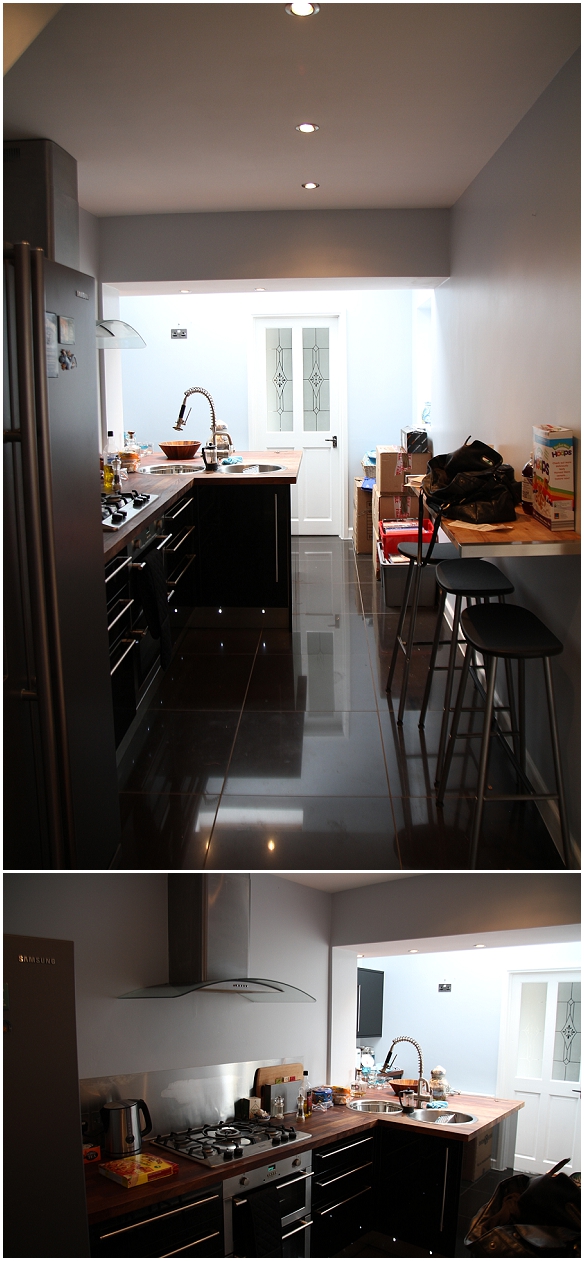
There’s a huge sky-light above this part of the room. I love the light.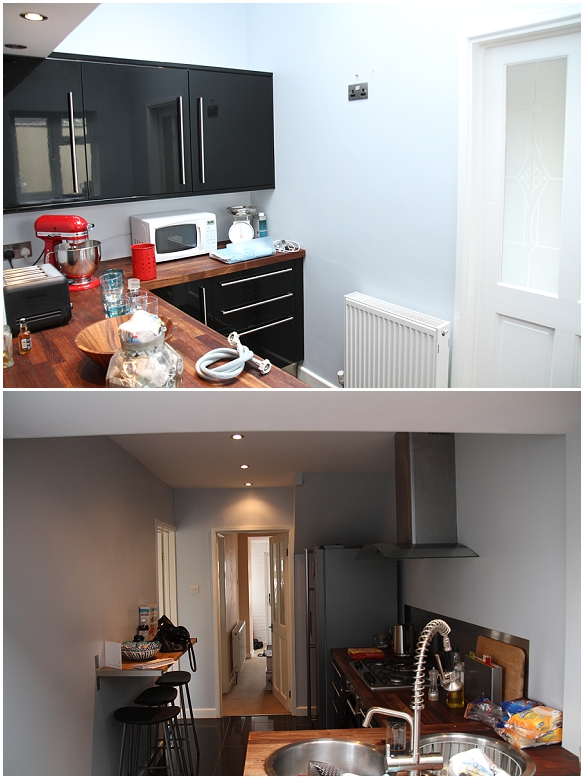
The door at the far end of the kitchen leads into a small lobby. On the right, French doors open on to the outside space while the door on the left is for the downstairs’ bathroom. The rainfall shower is my new favourite thing. 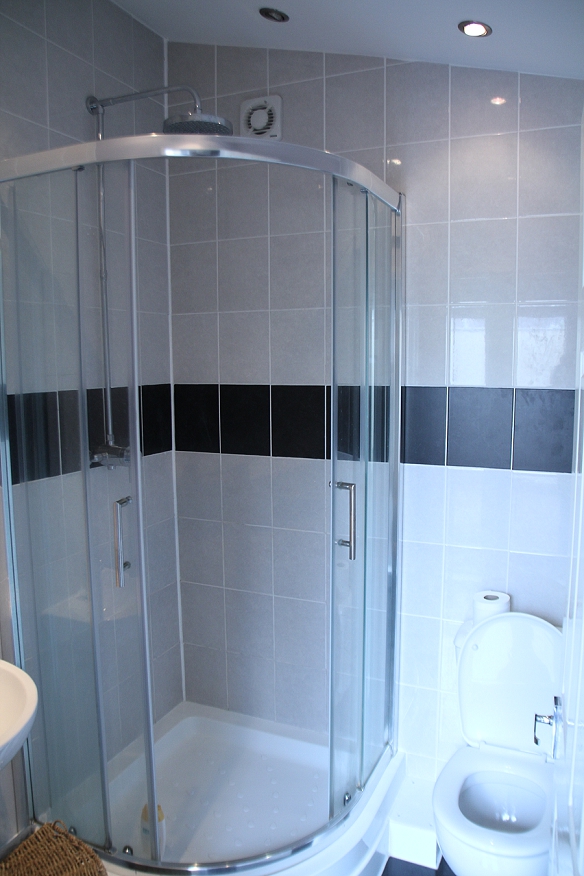
Beyond the lobby is the utility room. THE UTILITY ROOM. I know having somewhere to do my laundry shouldn’t excite me this much, but it does. It really, really does. I envisage plenty of storage in here, some open shelves, a traditional clothesmaid and maybe one day a Belfast sink. My online daydreams can be found here.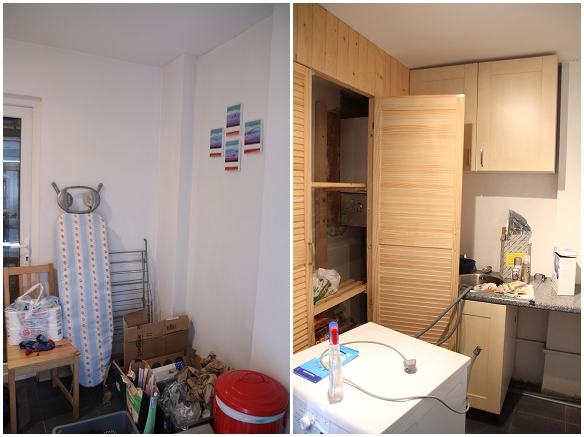
Finally, beyond the utility room, there’s our project for a rainy day…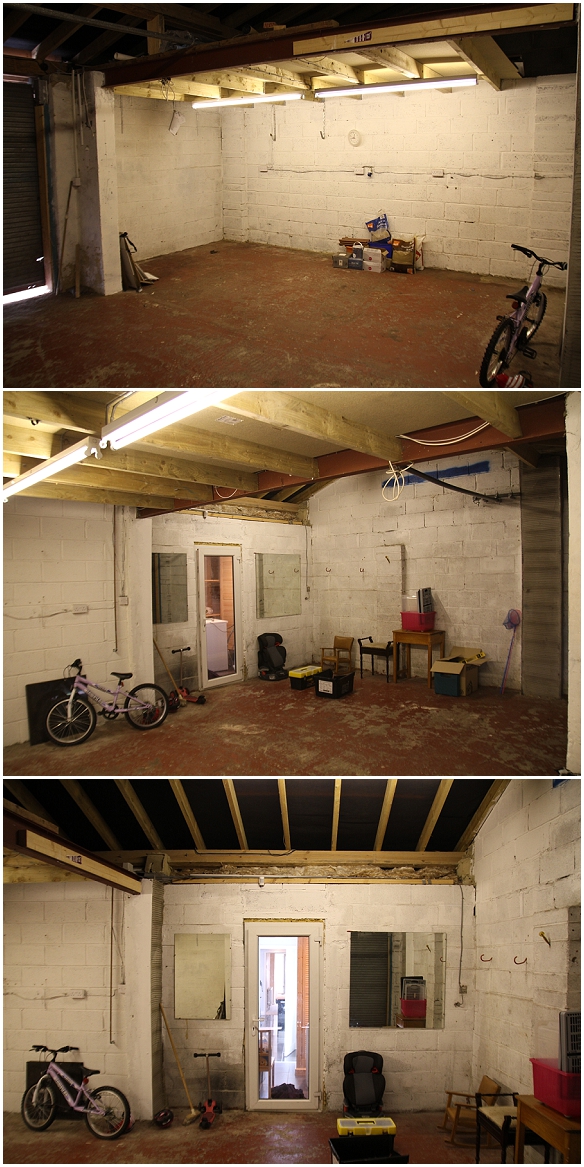
We don’t need the huge double garage to the rear of the property. There’s ample off-street parking at the front of the house, but as it stands neither of us actually drive! Instead, our vision for this space is to one day transform it into something a bit more habitable. It could easily be split into two rooms, one of which might function as a studio for Mr. LA. The possibilities are endless!
Pop back early next week if you’d like to see what’s upstairs!
Love Audrey xxx
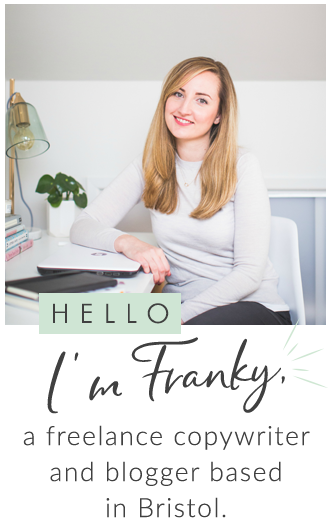










I love peaking into homes, so thaks for sharing. Love your Pinterest board too, I’m following it for a while now. I’ll be back for more
Thank you so much for sharing this. I’ve been dreaming of relocating from London to my home county of Yorkshire and you’ve inspired me to make it a reality. My Londoner husband isn’t convinced but has told me that if I show him how it can be done he’ll seriously consider it. I’m going to arrange a valuation on our flat. Wish me luck!
Wow! Good luck! Moving is stressful, but worth it in the end xxx
xxx
Oooh I love a house tour! It looks lovely- and so much that you can do with it too. Excited to see what you do to it xx
Thanks Daisy xxx
xxx
Your house is bloody gorgeous!!!! Congratulations
Thank you, we love it too! xxx
Ahh it looks amazing, I’d so love a utility room. It has so much potential, can’t wait to see it once you’re fully settled in and have made your own mark on it
Thank you Helen. We’ve made lots of progress, but still a long, long way to go xxx
xxx
Congratulations!!! Your house looks awesome- I LOVE your kitchen! You are a decorating pro too! Doesn’t it feel great to get settled in? We’re finally getting around to hanging our pictures after having moved in August & oh my god, what a blessed relief!
You are a decorating pro too! Doesn’t it feel great to get settled in? We’re finally getting around to hanging our pictures after having moved in August & oh my god, what a blessed relief!
Can’t wait to see the rest of it.
Thank you! I can’t wait to get to the picture hanging stage! xxx
Oh what an amazing blank canvas you have here!! Cannot wait to see what you do with it lovely, I’m sure it’ll be even MORE gorgeous when you’re done! Just keep swimming! xx