On Friday we covered the ground floor of our new home. Today we’re heading upstairs for a nose around the bedrooms.
The landing, pictured above, is a really nice size and the window at the top of the stairs lets in a good amount of natural light too. We were less enamoured with the alien-esque light fitting, but a friendly electrician did away with that for me last week.
There are four rooms upstairs. As you can see, the bathroom is opposite me in the above photo. While it’s certainly not the most exciting space, it’s in excellent condition so will remain untouched for the foreseeable future.
*Whispers* I’m not going to lie; I do miss the beautiful antique roll top bath we had in the old house. Just a little bit.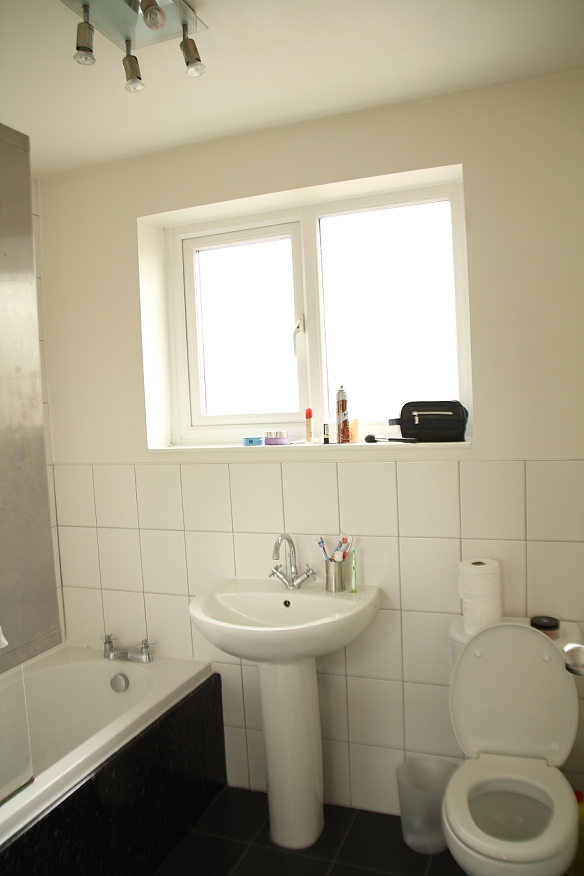
The smallest bedroom on the opposite side of the landing is Jesse’s. It came complete with grotty carpet, harsh lighting and dubious curtains. Ignore the swatches on the wall; I’m not sure what I was thinking.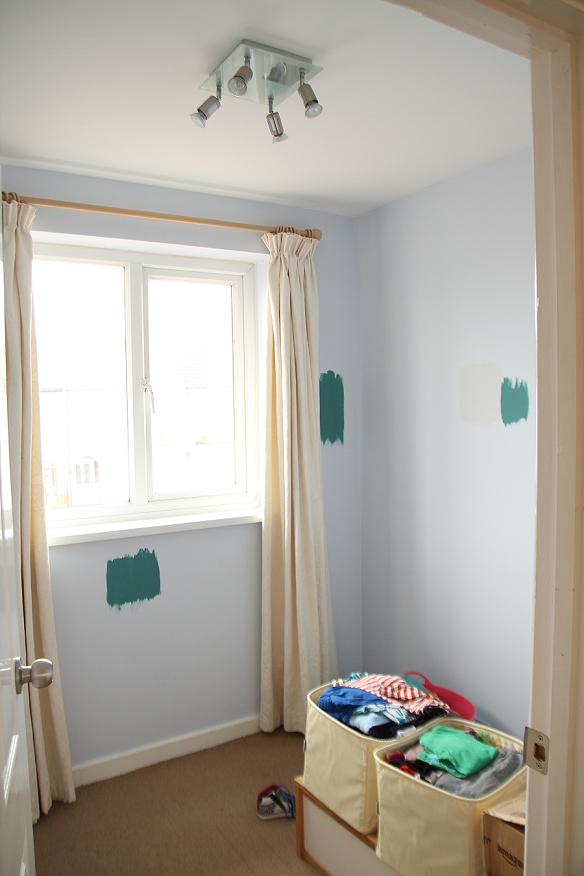
The master bedroom is right next door. To my mind, this is the room that needs the most work. It won’t get a look in until sometime next year though, so in the meantime we’re making do with more grotty carpet, faulty double glazing and an oppressive aubergine feature wall. It’s larger than it looks though, and I adore the light that pours in through the huge bay window. 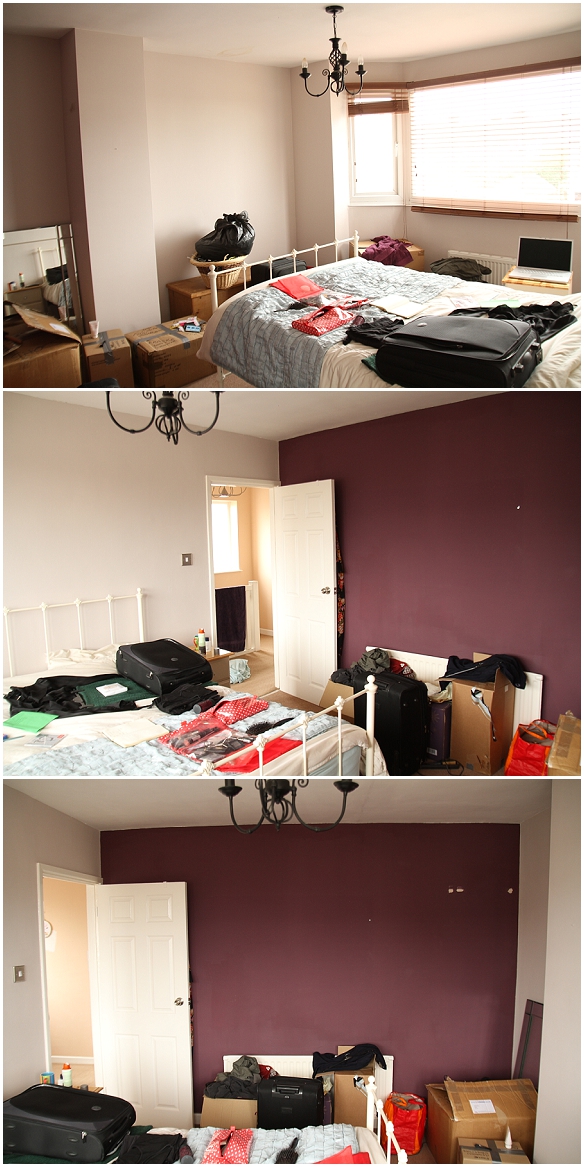
Isabel resides in the final bedroom at the back of the house. I was immediately taken with the large picture window in here, as well as the plush carpet underfoot. 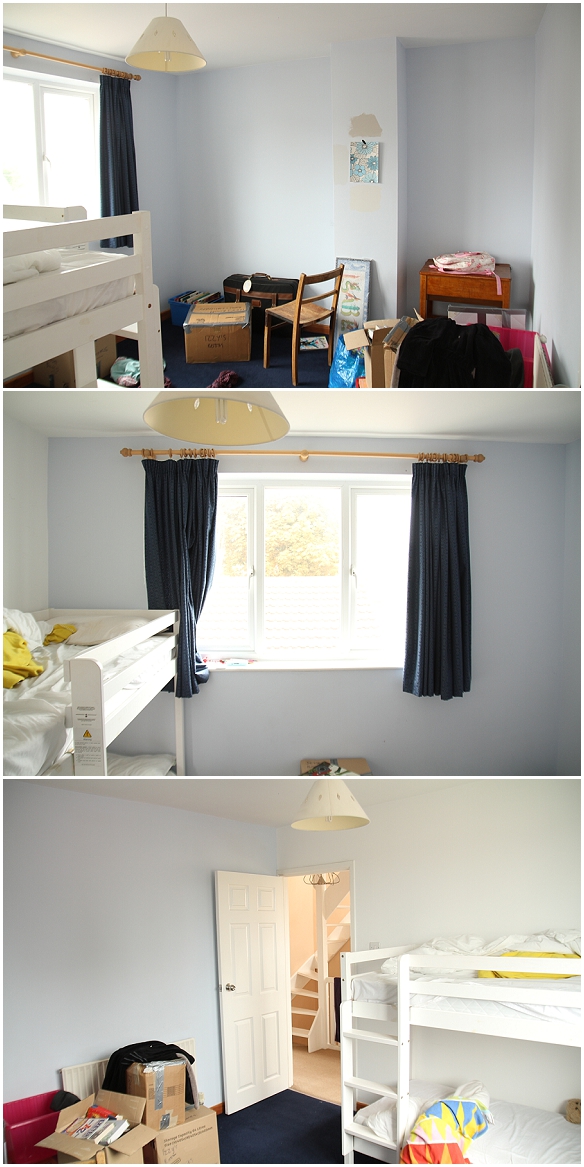
The staircase just outside leads up into the loft conversion. 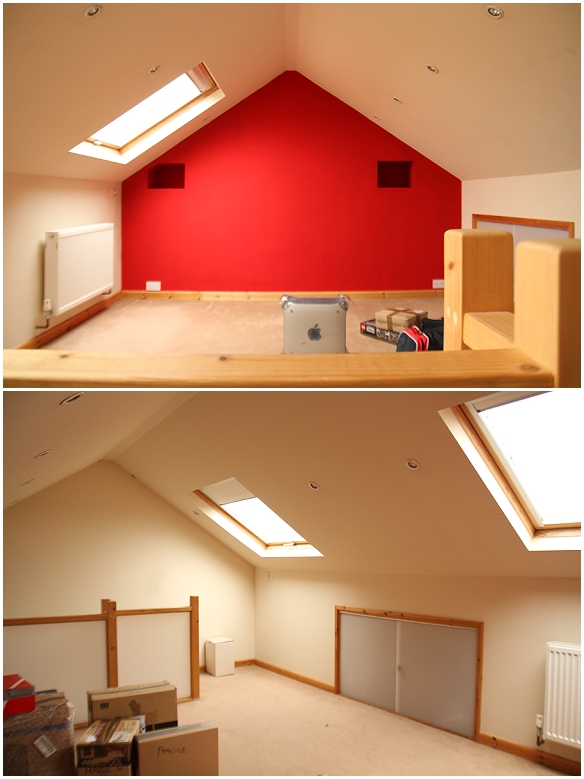
As both Mr. LA and I work from home, we searched high and low for a house with plenty of potential office space. Although I loved this property from the moment I crossed the threshold, it was the attic that really clinched the deal. While we save our pennies to transform part of the garage into a studio, this room will serve as a workspace for both of us. It also needs to double as a guest bedroom. At the moment we’re lacking desks and storage but, as with everything else in our new abode, it has plenty of potential!
Next week I’ll share a glimpse of our yarden. Yes, I said ‘yarden’. It’s more than a yard, but not quite a garden. We love it!
Love Audrey xxx
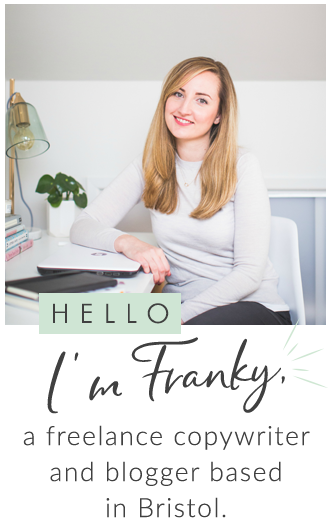










Your home looks fab Franky, and there is so much potential there! I’m jealous of the fact you have a landing! Something we don’t have, just a tiny little landing square at the top of the stairs and two bedrooms and a bathroom all lead off that one little square…really rather pokey!
Your office space looks amazing too, hope it will soon be a home you and the children love and cherish! x
Oooh how exciting! Going to love see your house take shape. There are still many many things we need to do a year on – life just gets in the way, but we’re both feeling the calling and are focusing on home DIY/decor for now so loving seeing how you are getting on with your own projects!
What an amazing loft space too! Great light.
We rent but if we owned we’d convert our loft space as it is so spacious – something for us to think about if we do ever buy this house (which I secretly hope we will) xXx
The attic is AMAZING!!! I would totally work from home if I had a space like that to set up shop in.
My husband works from home, and he finally has an office all his own which is really great. He can keep his mess & smoke his cigarettes out there & I don’t have to worry about tip-toeing around him.